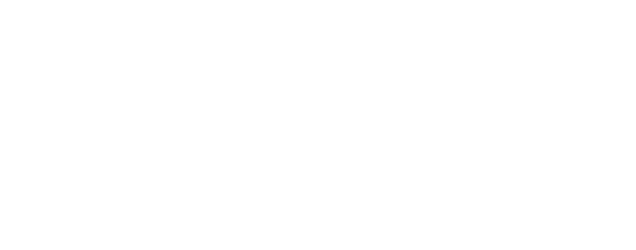Content Blocks
INIS MÓR BALLROOM
The largest space, the Inis Mór Ballroom, is ideal for large conferences, events and parties, and is home to some of the city's most successful events each year. For smaller events, the room can be broken down into three smaller spaces using sound-proofed partitions, with a large reception area.
Style and Capacity:
- Boardroom: 50
- Banqueting: 650
- U-Shape: 70
- Classroom: 350
- Theatre: 800
- Cabaret: 280
- Reception: 990
View Capacity Chart here
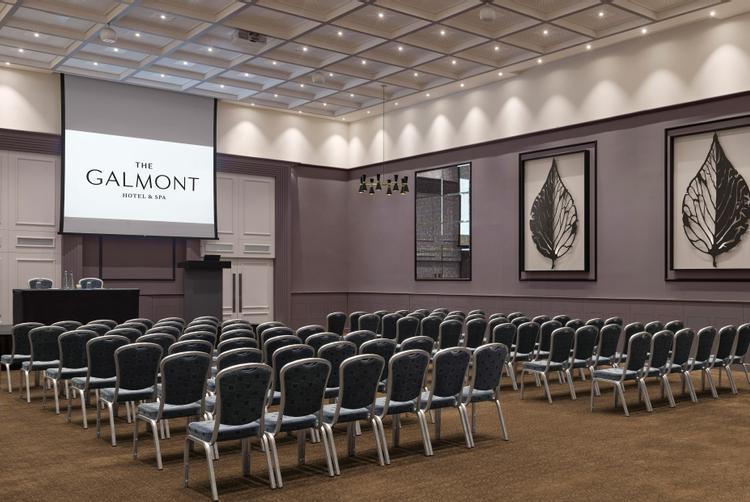
THE VERANDA
For launches, company parties and barbecues, the Veranda located on the ground floor near the main entrance, is a charming venue with its own private bar and exclusive entrance out onto the terrace overlooking Lough Atalia.
Style and Capacity:
- Boardroom: 30
- Banqueting: 120
- U-Shape: 30
- Classroom: 50
- Theatre: 120
- Cabaret: 96
- Reception: 300
View Floor Plans here
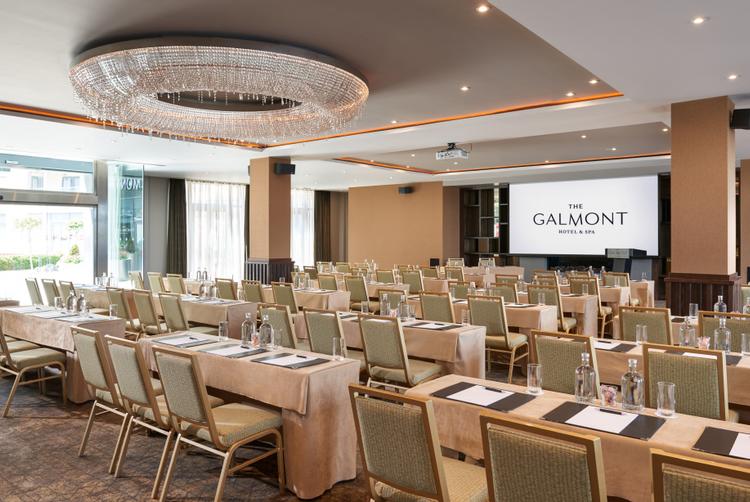
BURREN SUITE
The Burren Suite boasts panoramic views over Lough Atalia from the 4th floor of The Galmont. This stylish and spacious conference suite can be arranged in a number of layouts to accommodate small or larger numbers, it is sure to impress delegates.
Style and Capacity
- Boardroom: 20
- Banqueting: 80
- U-Shape: 28
- Classroom: 50
- Theatre: 80
- Cabaret: 72
- Reception: 100
View Floor Plans here
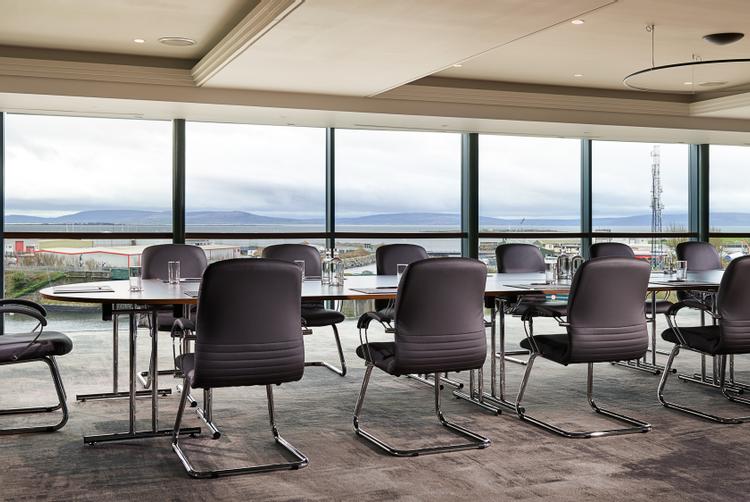
LOUGH ATALIA SUITE
Situated on the 5th floor of The Galmont overlooking Galway Bay, the Lough Atalia Suite is a sophisticated meeting room with an outdoor terrace space, perfect for private boardroom meetings.
Style and Capacity:
- Reception Style: 50
- Theatre Style: 30
- Boardroom: 14
- U-Shape: 12
- Classroom: 15
View Floor Plans Here
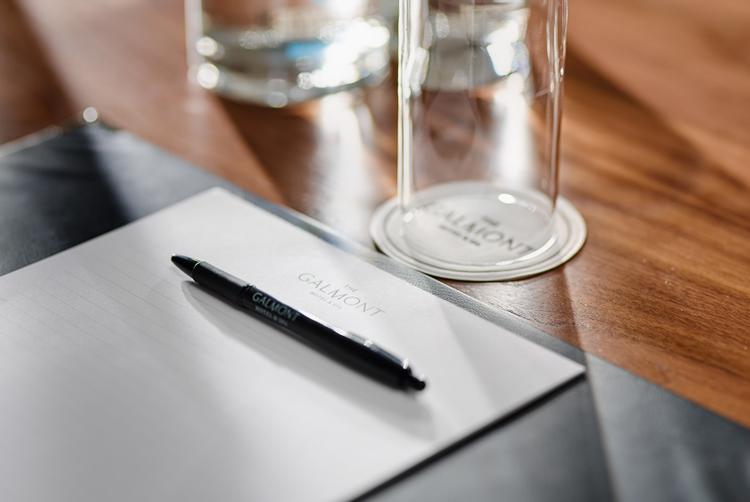
BOARDROOMS
The Galmont has comfortable boardrooms for presentations or meetings. The boardrooms can accommodate up to 10 guests, including complimentary Wi-Fi and all the technical equipment needed for a successful meeting.
Our professional boardrooms located on the ground floor include:
- Athy Suite
- Bodkin Suite
- D'arcy Suite
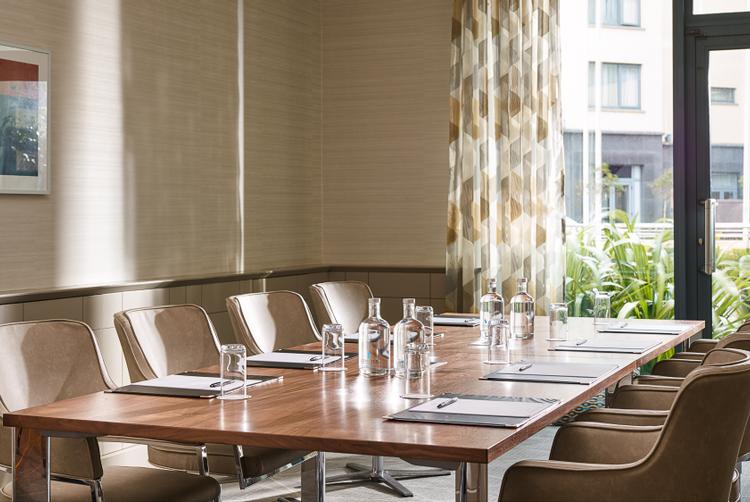



Contact us
Special offers

Stay Longer & Save

Prepay & Save - 25%


